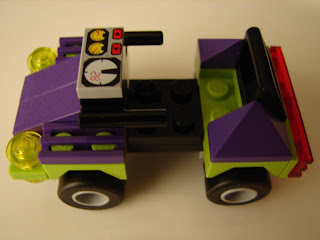Above: The Lime and Teal Victorian Row House project.
CUSTOM MODULAR BUILDING: Lime and Teal Painted Lady Victorian Row House
This posting features images and details for another in the series of BrickTrickDude custom modular buildings. The stylish Victorian interpretation is an original creation from the Brick Trick Dude building studio here in San Francisco and is one-of-a-kind.
EXTERIOR: The LIME & TEAL PAINTED LADY
VICTORIAN ROW HOUSE project features 3 levels of space constructed on a
16x32 peg base plate. The front
exterior is decorated on the sidewalk level with flowers and plants, a
classic tall stairway to the entrance, as well as a cool tile design in the
sidewalk. The back exterior has stairs
from the living space to the ground level and basement access. The building itself is a stylized creation
reminiscent of 1900’s era homes of the past. The second floor exterior
has tall windows, the front entrance and plenty of Victorian details; while the
third floor exterior has another bay window and lots more architectural
interest and color. The entire front
façade is a color scheme of lime green as well as medium lavender, dark teal,
aqua, dark purple and green accents.
The back and sides of the building are lime with accents matching the
front. Modular construction
techniques allow the roof and top floors to be removed for interior viewing
and then easily re-stacked.
INTERIOR: The basement features a trash and recycling area and storage for boxes. The second floor is the living room and kitchen, complete with a sofa, coffee table, computer desk, decorative table with floral arrangement and kitchen including sink, stove and refrigerator. The third floor is a bedroom and bathroom with bed, dresser, table and chair, as well as sink, toilet and shower.
INTERIOR: The basement features a trash and recycling area and storage for boxes. The second floor is the living room and kitchen, complete with a sofa, coffee table, computer desk, decorative table with floral arrangement and kitchen including sink, stove and refrigerator. The third floor is a bedroom and bathroom with bed, dresser, table and chair, as well as sink, toilet and shower.
DETAILS: Project contains approximately 1,500 bricks
and parts with many hard-to-find colors and includes three minifigures
as shown, (2 females, one male). The
front sidewalk is constructed of white smooth tiles, (and accent colors), and
does not match other building sidewalks of larger-scale architectural projects
from the manufacturer. Building stands approximately 11 7/8 inches tall at the highest point of
the top façade molding.
NOTE: This sculpture was sold in January 2015.
REMINDER: Enlarge the images by clicking on them.
Above: The structure viewed from the back.
Above: The roof and upper floors lift off for access to the interior.
Above: The four modular units that combine to form the Lime and Teal Painted Lady Victorian Row House.




























































