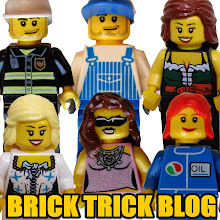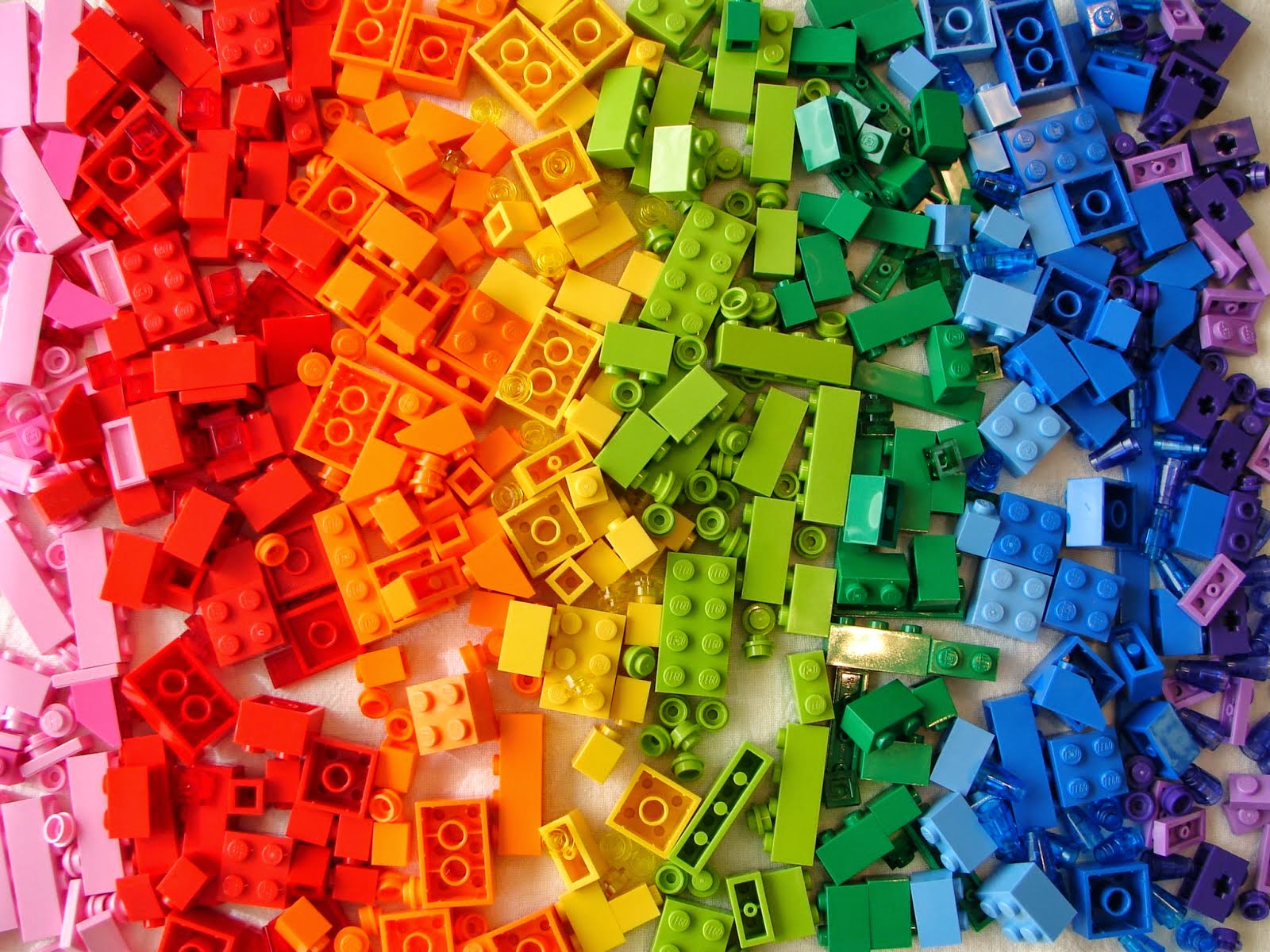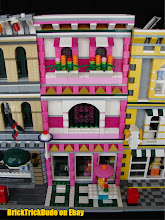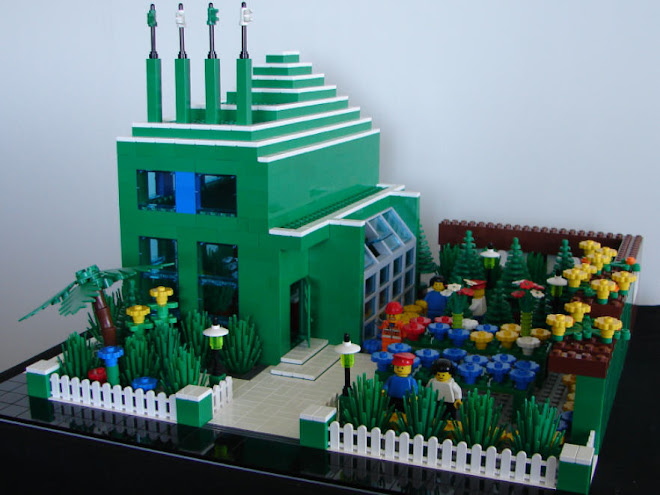
Above: The DARK PURPLE OASIS MOTEL & ROOF TOP POOL custom building sculpture.
DARK PURPLE OASIS MOTEL & ROOF TOP POOL
This posting features images for another BrickTrickDude custom building. The stylish, mid-century inspired, PURPLE “OASIS” MOTEL & POOL is an original creation from the Brick Trick Dude building studio here in San Francisco and is one-of-a-kind.
EXTERIOR: The PURPLE “OASIS” MOTEL & POOL project features 3 stories of space and a roof deck constructed on a 16x32 peg base plate. The front exterior is decorated on the sidewalk level with a palm tree and plants, as well as a cool tile design in the sidewalk delineating the motel entrance. The building itself is a stylized creation reminiscent of 1950’s era motels of the past. The second floor exterior has big “glass” windows and letters that form part of the signage, while the third floor exterior has more glass and 2 additional letters forming part of the “OASIS” sign. The rooftop sun deck has the swimming pool, BBQ, lounge chairs, umbrella, elevator and is surrounded by a safety railing; plus the “O” in the “OASIS” sign. The entire front façade is a bold color scheme of dark purple as well as yellow, white and light gray accents. The letters in the “OASIS” sign are transparent dark blue. The back and sides of the building are white with accents of dark purple and light gray. The back also features “grass” and a picnic table for motel guests, as well as a door to access the ground floor lobby. Modular construction techniques allow the roof and top floors to be removed for interior viewing and then easily re-stacked.
INTERIOR: The lobby and check-in counter occupies the interior of the ground floor. The space has high ceilings, a reception desk, a flowering tropical plant, artwork on the wall and a seating area. Plus an elevator that takes you to the other floors and the roof deck. The entire ground floor is tiled in transparent green. The second floor is a “double” room with two beds, lamp, desk and other accessories. The third floor is a “king” room, with large bed, sitting area with chairs, lamp, floral arrangement and more.
DETAILS: Project contains approximately 1,200 bricks and parts and includes three minifigures as shown, (two females, one male). The front sidewalk is constructed of white smooth tiles, (and accent colors), and does not match other building sidewalks of larger-scale architectural projects from the manufacturer, however the light bluish gray curb does match. There are no technic bricks with holes on the sides for joining to other structures. Finished model weighs approximately 3 pounds. Model measures 5 inches wide and 10 inches deep at the base plate. Building stands approximately 12 1/4 inches tall at the highest point of the rooftop elevator.
Currently this sculpture is for sale on Ebay, CLICK HERE.
Below: The "OASIS" sign which is built with white bricks, plates and dark blue transparent caps.









