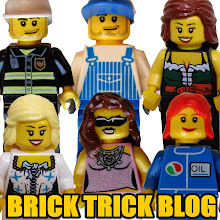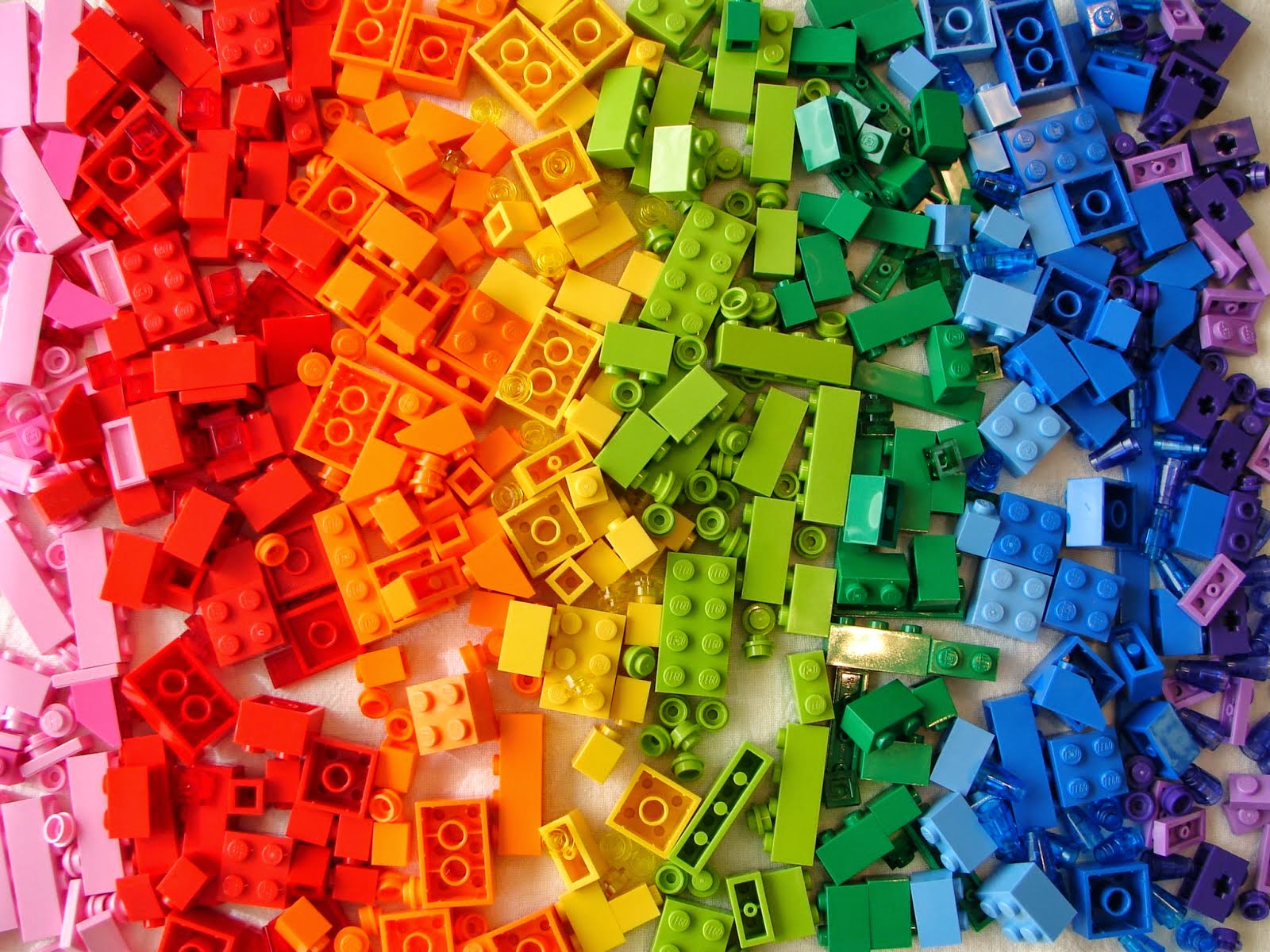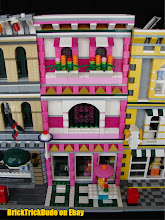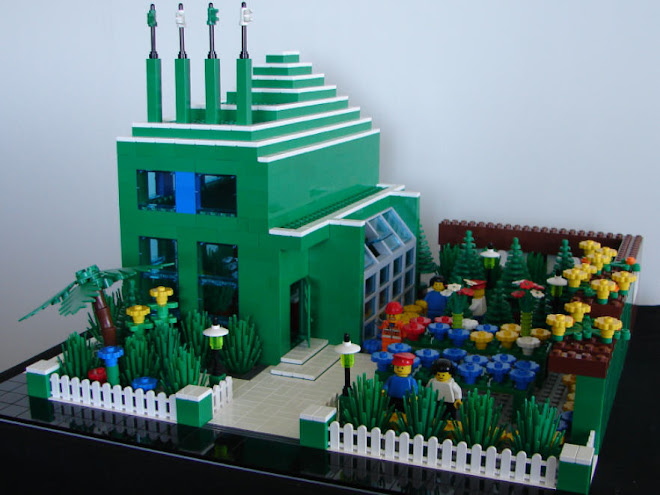
Above: A front view of the PINK PALACE MOTEL and POOL.
CUSTOM MODULAR PINK “PALACE” MOTEL
This posting features images and details for another in the series of BrickTrickDude custom modular buildings. The stylish, mid-century inspired, PINK “PALACE” MOTEL is an original creation from the Brick Trick Dude building studio here in San Francisco and is one-of-a-kind.
EXTERIOR: The PINK “PALACE” MOTEL project features 3 stories of space and a roof deck constructed on a 16x32 peg base plate. The front exterior is decorated on the sidewalk level with a palm tree and plants, as well as a cool tile design in the sidewalk delineating the motel entrance. The building itself is a stylized creation reminiscent of 1950’s era motels of the past. The second floor exterior has big “glass” windows and letters that form part of the signage, while the third floor exterior has more glass and 2 additional letters forming part of the “PALACE” sign. The rooftop sun deck has the swimming pool, BBQ, lounge chairs, umbrella, elevator and is surrounded by a glass safety railing; plus the “P” in the “PALACE” sign. The entire front façade is a color scheme of bright pink as well as white and light gray accents. The letters in the “PALACE” sign are transparent green. The back and sides of the building are white with accents of bright pink and light gray. The back also features “grass” and a picnic table for motel guests, as well as a door to access the ground floor lobby. Modular construction techniques allow the roof and top floors to be removed for interior viewing and then easily re-stacked.
INTERIOR: The lobby and check-in counter occupies the interior of the ground floor. The space has high ceilings, a reception desk, floral arrangement, artwork on the wall and a seating area. Plus an elevator that takes you to the other floors and the roof deck. The entire ground floor is tiled in transparent green with some white tile accents near the elevator. The second floor is a “double” room with two beds, lamps, desk and other accessories. The third floor is a “king” room, with large bed, sitting area with chairs, lamps and more.
DETAILS: Project contains approximately 1,200 bricks and parts and includes three minifigures as shown, (2 females, one male; NOTE: The female figure in the red swimsuit is the “Life Guard” character from Minifigure Series 2). The front sidewalk is constructed of white smooth tiles, (and accent colors), and does not match other building sidewalks of larger-scale architectural projects from the manufacturer, however the light bluish gray curb does match. There are no technic bricks with holes on the sides for joining to other structures. Finished model weighs approximately 3 pounds. Model measures 5 inches wide and 10 inches deep at the base plate. Building stands approximately 12 1/4 inches tall at the highest point of the rooftop elevator.
This model is for sale on EBay, view the listing, CLICK HERE.
Below: The PINK PALACE MOTEL and POOL from the back view.


Above: The roof and other floors lift off for interior viewing and play and easily restack.
Below: The top "modular" section is the roof-top sun deck, swimming pool and BBQ area.



















