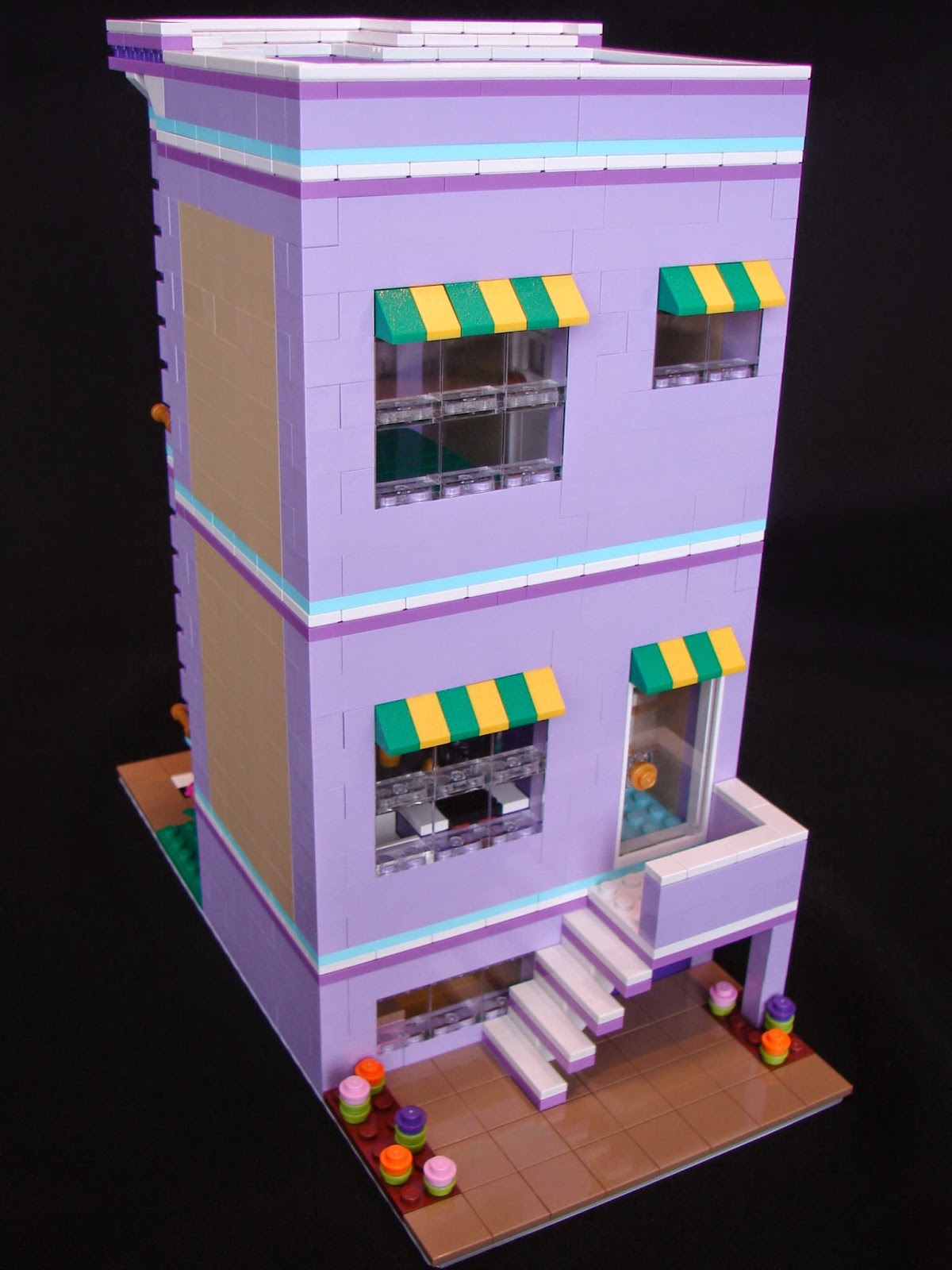Above: The front of the Lavender Victorian Row House project.
CUSTOM MODULAR BUILDING: Lavender Painted Lady Victorian Row House
This posting features images and details for another in the series of BrickTrickDude custom modular buildings. The stylish Victorian interpretation is an original creation from the Brick Trick Dude building studio here in San Francisco and is one-of-a-kind.
EXTERIOR: The LAVENDER
PAINTED LADY VICTORIAN ROW HOUSE project features 3 levels of space
constructed on a 16x32 peg base plate.
The front exterior is decorated on the sidewalk level with
flowers and plants, a classic tall stairway to the entrance, as well as a cool
tile design in the sidewalk. The back
exterior has stairs from the living space to the ground level and basement
access. The building itself is a
stylized creation reminiscent of 1900’s era homes of the past. The second
floor exterior has tall windows, the front entrance and plenty of Victorian
details; while the third floor exterior has another bay window and lots
more architectural interest and color.
The entire front façade is a color scheme of lavender,
medium lavender, dark purple, and pearl gold as well as aqua,
white and other accents. The sides of
the building are lavender and tan with accents matching the front. The back of the building is lavender with
accents matching and/or contrasting the rest of the structure. Modular construction techniques allow
the roof and top floors to be removed for interior viewing and then easily
re-stacked.
INTERIOR: The basement features a trash and recycling area, storage for boxes and a treadmill. The second floor is the living room and kitchen, complete with a sofa, coffee table, desk with floral arrangement, chairs and kitchen including sink, stove and refrigerator. The third floor is a bedroom and bathroom with bed, dresser, sculpture on a pedestal, and a painting on the wall above the bed; as well as sink, toilet and shower.
INTERIOR: The basement features a trash and recycling area, storage for boxes and a treadmill. The second floor is the living room and kitchen, complete with a sofa, coffee table, desk with floral arrangement, chairs and kitchen including sink, stove and refrigerator. The third floor is a bedroom and bathroom with bed, dresser, sculpture on a pedestal, and a painting on the wall above the bed; as well as sink, toilet and shower.
DETAILS:
Project contains approximately 1,500 bricks and parts with many hard-to-find
colors and includes three minifigures as shown, (2 females, one
male). The front sidewalk is
constructed of dark tan smooth tiles, (and accent colors), and does not match
other building sidewalks of larger-scale architectural projects from the
manufacturer. There are no technic
bricks with holes on the sides for joining to other structures. Finished model weighs approximately 4
pounds. Model measures 5 inches wide
and 10 inches deep at the base plate.
Building stands approximately 11 1/4 inches tall at the highest point of
the top façade molding.
REMINDER: Enlarge the images by clicking on them.
NOTE: This sculpture was sold in April 2015.
Above: The project from the back.
Above: The roof, (and other floors), lift off for interior viewing.
Above: The four modular units that stack to form this project.










































